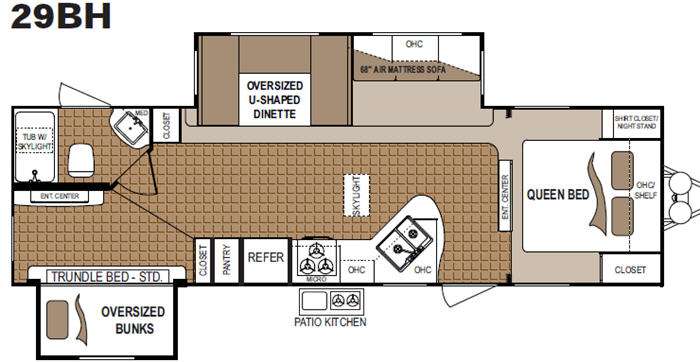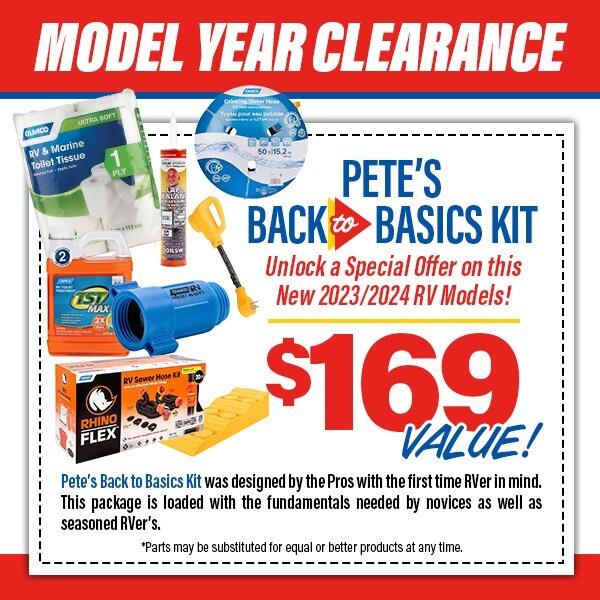-

-
 Floorplan - 2011 Dutchmen RV Colorado 290BH
Floorplan - 2011 Dutchmen RV Colorado 290BH
-

-

-

-

-

-

-

-

-

-

-

-

-

-

-

-

-

-

-

-

-

-

-

-

-

-

-

-

-

-

-

-

-

-

-

-

-

-

-

-

-

 +43
+43-
Sleeps 9
-
2 Slides
-
BunkhouseTwo Entry/Exit Doors
-
33ft Long
-
7,402 lbs
290BH Floorplan
Specifications
| Sleeps | 9 | Slides | 2 |
| Length | 32 ft 10 in | Ext Width | 8 ft |
| Ext Height | 11 ft | Hitch Weight | 958 lbs |
| Dry Weight | 7402 lbs | Cargo Capacity | 2278 lbs |
| Fresh Water Capacity | 52 gals | Grey Water Capacity | 84 gals |
| Black Water Capacity | 42 gals | Tire Size | 15" |
| Furnace BTU | 30000 btu | VIN | 47CTCRR29BP626183 |
Description
Colorado Bunkhouse Travel Trailer by Dutchmen w/Rear Corner Bath w/Private Entry, Tub/Shower, Toilet & Sink, Closet, Rear Side Oversized Bunks Slideout w/Trundle Below, Closet, Pantry, Ent. Center, Oversized U-Dinette & Air Mattress Sofa Slide w/Overhead Cabinet Above Sofa, Dbl. Kitchen Sink, Skylight, 3 Burner Range, Refrigerator, Exterior Patio Kitchen, 2nd Ent. Center, Front Queen Bed w/Shirt Closet & Nightstand, 2nd Closet, Overhead Shelf and More!
Features
- Raised panel hardwood Cherry cabinets, doors and drawers
- Pre-drilled, screwed and glued residential cabinet construction
- Full height pantry, full access cabinets, large drawers
- Residential 60/40 galley sink w/cover
- 6 panel hardwood cherry refrigerator front
- Large pot and pans drawer
- Built-in countertop extension
- Dedicated trash storage area
- Brushed nickel hardware and fixtures
- 20" 26" or 32" LCD HD flat screen TV (see floorplans)
- AM/FM/CD/DVD
- Mp3 & iPod player hookup on stereo
- 4 interior & 2 ext. speakers with zone switch
- Satellite prep, cable jack & TV antenna with power booster
- TV cable / electrical hookups under awning
- Oven with 3 burner cook top
- Residential microwave with turntable
- 6 Cu. Ft. Dbl. door refrigerator
- 6 gallon gas/electric /DSI water heater w/bypass
- 13,500 BTU ducted air conditioner
- Forced air heating system
- Dual control wall mount thermostat
- Skylight over galley
- Oversized or U-shaped dinette (see floorplans)
- Day and night shades in living area
- Swivel rockers (see floor plan)
- Decorative hardwood slideout fascia
- Laundry chute
- Porcelain foot flush toilet
- Residential carpet with pad
- Premium linoleum floor covering
-
Power front landing gear with power rear stabilizer jacks (FWs)
-
Power patio awning
-
Exterior patio lights
-
Easy Hitch Front Cap
-
Interior Command Center
-
Patio Kitchen
- Front cap with expanded turning radius for short bed trucks
- Back up mirror in front cap
- LED docking lights
- Convenient location for main switches and monitor panel
- 2 burner outdoor stove
- Wash basin
- Adjustable water sprayer, cutting board
- Hot and cold water
- LP quick connect
- 6 sided welded aluminum cage construction
- Walls, roof and floor fully insulated and laminated
- 2 1/8" vacuum bonded one-piece floor
- Aluminum 5" truss style walk-on roof
- 3/8" roof decking
- EPDM rubber roof with 12 year warranty
- Gel coat Filon fiberglass exterior
- Full enclosed and heated underbelly
- Heated and enclosed holding tanks
- R-14 fiberglass roof insulation
- Dark tint safety glass windows
- Extended hitch pin (FW)
- Radius entry door with dead bolt lock
- Full view screen door
- Pivoting entry assist handle
- 12V electric slideout system with triple seal
- Steel I-Beam powder coated chassis
- Triple entry steps with radius edges
- Molded fender skirts
- Exterior patio light
- Exterior hitch light
- Cable, satellite prep
- Drip rail gutter with extension spouts
- Dual 30 pound LP bottles with cover
- Sewer hose storage
- Black tank flush easy lube hubs
- 6 lugs - 15" wheels
- 4 wheels electric drum brakes
- LP quick connect
- 30 amp electrical service
- 65 amp power converter with battery charger
- 110v GFI receptacles
- Decorative wall sconces in bedroom (bed slide models)
- Decorative ceiling light at dinette
- 12V water pump
- Premium PEX Polyethylene water lines
- Hot and cold water low point drains
- Water heater bypass
- Range hood with 12V light and fan
- Monitor panel
- Smoke detector
- Carbon monoxide detector
- 30K to 35K forced air furnace (see floorplans)
- 13.5K air conditioner with quick cool vent
- Ceiling ducted AC vents
- Insulated and foil wrapped AC ducting
- Fire extinguisher
- Residential tubs and showers
- Tub surround
- Glass shower door (neo-angle shower)
- Deluxe shower base and surround
- Medicine cabinet with mirror
- Power roof vent
- Toilet tissue holder
- Towel hooks and bar
- Queen innerspring mattress
- Designer bedspread, headboard and window coverings
- Below bed storage w/gas struts
- Pleated night shades
- Power front and rear stabilizer jacks and wireless remote control
- (Remote Controls The Slide Room, Front Jacks (TT), Front Landing Gear (FW), Rear Jacks Power Awning, Patio Light)
- Hide-A-Bed Sofa w/Magic Air Sleeper (Mandatory)
- Colorado Quick Camping Package (Mandatory)
Other Options - All Models
- Spare tire/ carrier /cover
- Free standing dinette w/four chairs
- 15K BTU living room AC - IPO 13K BUT
- Aluminum rims
- Twin convert-a-lounge in bunk area (310BH, 290BH, 320BS)
- Triple Play Convert-A-Lounge (310BH" & 320BS)
- Hide-a-bed sofa in bunk models (310BH, 320BS)
- 8 Cubic Ft. double door refrigerator
- 10 gallon gas/electric DSI water heater w/rear ladder
- Hi gloss gel coat fiberglass exterior
- 50 Amp service + prep for bedroom AC
- 16" aluminum rims w/radial tires
- 2nd entry door w/step (Required) (320BS)
See us for a complete list of features, available options and packages!
All standard features and specifications are subject to change.
Save your favorite RVs as you browse. Begin with this one!
Loading
Pete's RV Center is not responsible for any misprints, typos, or errors found in our website pages. Any price listed excludes sales tax, registration tags, and delivery fees. Manufacturer pictures, specifications, and features may be used in place of actual units on our lot. Please contact us @802-990-0770 for availability as our inventory changes rapidly. All calculated payments are an estimate only and do not constitute a commitment that financing or a specific interest rate or term is available. Estimated monthly payments are calculated with down payment and do not include tax, title, prep, or other applicable fees. You may qualify for a lower payment and/or rate. Submit an online credit application to learn more.







