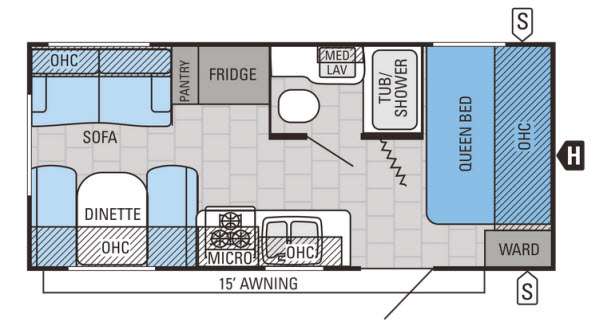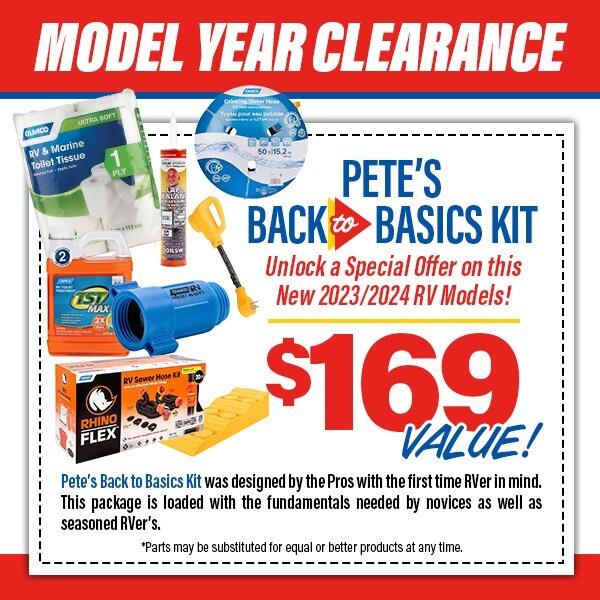-

-
 Floorplan - 2015 Jayco Jay Flight 19RD
Floorplan - 2015 Jayco Jay Flight 19RD
-

-

-

-

-

-

-

-

-

-

-

-

-

-

-

-

-

-

-

-

-

-

-

-

-

-

-

-

-

-

-

-

-

-

-

 +37
+37
- Our Price: $11,981
- List Price: $12,981
- Discount: $1,000
-
Sleeps 5
-
Rear Living AreaFront Bedroom
-
23ft Long
-
3,715 lbs
-
Y
19RD Floorplan
Specifications
| Sleeps | 5 | Length | 23 ft 1 in |
| Ext Width | 8 ft | Ext Height | 10 ft 8 in |
| Int Height | 6 ft 9 in | Interior Color | Y |
| Hitch Weight | 435 lbs | GVWR | 6000 lbs |
| Dry Weight | 3715 lbs | Cargo Capacity | 2285 lbs |
| Fresh Water Capacity | 48 gals | Grey Water Capacity | 39 gals |
| Black Water Capacity | 39 gals | VIN | 1UJBJ0BK2F1TP0180 |
Description
The Jay Flight 19RD travel trailer by Jayco is a great travel trailer for a weekend away.
Inside you will find a queen bed and wardrobe.
The bathroom has a tub/shower, sink, medicine cabinet, and toilet.
In the kitchen area you will find a refrigerator, pantry, double kitchen sink, three burner range, microwave, and dinette.
In the rear, there is a comfortable sofa.
You can even choose to have a bunk above the front queen bed, for more sleeping space.
Features
Standard Features (2015)
- Power tongue jack
- 30-lb. propane bottles with cover (2)
- Outside shower
- Under-mounted spare tire
- 13,500-BTU A/C
- 8 cu. ft. refrigerator (18 cu. ft. residential refrigerator in 36BHDS)
- Microwave
- Oven
- 6 gal. gas/electric DSI water heater (10 gal. in 36BHDS)
- Cable/satellite TV hookup
- Digital TV antenna
- Water heater bypass
- Bathroom skylight
- Bathroom power fan
- Tub surround
- Bedspread
- I-Class cambered structural-steel I-beams with fully integrated A-frame
- Magnum Truss Roof System with one-piece, seamless DiFlex II material
- 5/8" tongue-and-groove plywood floor decking
- Two-sided reflective foil insulation in flush-floor slideout floors
- Electric slideouts with enclosed gear system (slide models)
- Large exterior downspouts
- 30" x 72" main entrance door
- Power awning
- Exterior marine-grade speakers (2)
- Outside kitchen (select models)
- G20 dark-tint windows
- Radial tires with galvanized-steel, impact-resistant wheel wells
- E-Z Lube axles
- Aerodynamic, rounded front profile with front diamond plate
- Utility lighting system
- 30-amp power service
- Stabilizer jacks with sand pads (4)
- Coat hook by entry door (select models)
- Screwed-and-glued real-wood cabinetry
- Ball bearing drawer guides, 75-lb. capacity and full-drawer extension
- Large 60/40 acrylic kitchen sink with high-rise, brushed-nickel faucet
- Vented kitchen window
- 3-burner range with 9,000-BTU Super Burner and piezo igniter
- Lighted dinette ceiling features (Super Side models)
- Decorative wall light (Super Slide models)
- Hidden switch command/charging center
- Atwood auto ignition furnace with wall thermostat
- Premium multi-media sound system with AM/FM/CD/DVD player
- Plywood bed, dinette and bunk bases
- J-Steel jack knife sofa
- Diamondflor vinyl flooring
- Residential-grade carpet
- Vented windows in the slideroom end walls (Super Slide models)
- In-floor ducted heat in the bathroom (Super Slide models)
- Wooden bedroom doors (select models)
- Denver Mattress pillowtop mattress
- Main bed struts
- 300-lb. rated bunks with Denver Mattress bunk mats (600-lb. rating on double bunks) (select models)
- Bunk privacy curtains (select models)
- Vented bunk windows (select models)
Elite Package
- MOR/ryde CRE/300 suspension
- Large entry door grab handle
- LED light on power awning
- Black tank flush
- 80-gal. capacity fresh water tanks
- Rear ladder
- Sink covers
- Skylight in kitchen
- Hardwood drawer fronts throughout
- Raised panel upper cabinets in kitchen
- Refrigerator insert (N/A 36BHDS)
- Upgraded faucet with pull-out sprayer
- Porcelain stool with foot flush
- Canadian standards
- Customer Value Package (Mandatory)
- 13,500-BTU A/C
- 30-lb. LP bottles with cover (2)
- 6-gal. gas/electric water heater (10-gal. in 36BHDS)
- 8 cu. ft. refrigerator (residential refrigerator in 36BHDS)
- bath skylight
- bathroom power fan
- bedspread
- cable/satellite TV hookup
- digital TV antenna
- microwave
- outside shower
- oven
- power tongue jack
- undermount spare tire
- tub surround
- water heater bypass
- Customer Value Package with 15,000-BTU A/C
- Elite Package (19RD, 23MB, 23MBH, 23MDS, 23RB, 24FBS, 26BH, 26RKS, 28BHS, 29RKS)
- black tank flush
- foot flush porcelain toilet
- 80-gal. capacity fresh water tanks
- hardwood drawer front throughout
- large entry door grab handle
- LED light on power awning
- raised-panel upper cabinets (kitchen & living area)
- rear ladder
- refrigerator insert
- skylight in kitchen
- upgraded faucet with pull-out sprayer
- MOR/ryde CRE/3000 suspension
- Elite Package with hide-a-bed and living area ceiling vent (26BHS, 26RLS, 27RLS, 28BHBE, 28RBDS, 29BHDS, 29QBS, 31QBDS, 31RLDS, 32BHDS, 32IBTS, 32RLDS, 32TSBH, 33RLDS, 34FKDS, 34RSBS, 36BHDS, 38BHDS, 38FDDS)
- black tank flush
- foot flush porcelain toilet
- 80-gal. capacity fresh water tanks
- hardwood drawer fronts throughout
- large entry door grab handle
- LED light on power awning
- raised-panel upper cabinets (kitchen & living area)
- rear ladder
- refrigerator insert
- skylight in kitchen
- upgraded faucet with pull-out sprayer
- MOR/ryde CRE/3000 suspension
- sink covers
- Queen bed with bunk (19RD)
- King bed (34FKDS, 34RSBS, 38BHDS and 38FDDS)
- Dinette w/ folding bunk (32IBTS)
- Front queen bed (38BHDS)
- Front quad bunk (38BHDS)
- Patio door (29RKS, 33RLDS, 34FKDS and 34RSBS)
- Linoleum in living area (26RLS, 27RLS, 31RLDS, 32RLDS, 33RLDS, 34RSBS and 38FDDS)
- Free-standing table with 4 chairs (24FBS, 26BHS, 27RLS, 28RBDS, 29RKS, 31RLDS, 32IBTS, 32RLDS, 33RLDS, 34FKDS and 34RSBS)
- Hide-a-bed (N/A 19RD, 23MB, 23MBH, 23MDS, 23RB, 24FBS, 26BH, 26RKS, 28BHS)
- 28" LED TV (19RD, 23MB, 23RB, 26BH, 26RLS, 28BHS)
- 32" LED TV (23MBH, 23MDS, 24FBS, 26BHS, 26RKS, 27RLS, 28BHBE, 28RBDS, 29BHDS, 29QBS, 29RKS, 31QBDS, 32BHDS, 32IBTS, 32TSBH, 36BHDS, 38BHDS)(Mandatory on 31RLDS)
- 40" LED TV (Mandatory on 32RLDS, 33RLDS, 34FKDS and 34RSBS)(Optional on 38FDDS )
- 2nd A/C in bedroom (27RLS, 28BHBE, 28RBDS, 29BHDS, 29QBS, 29RKS, 31QBDS, 31RLDS, 32BHDS, 32IBTS, 32RLDS, 32TSBH, 33RLDS, 34FKDS, 34RSBS, 36BHDS, 38BHDS and 38FDDS)
- 50-amp service with 2nd A/C prep (Required with 2nd A/C option)(27RLS, 28BHBE, 28RBDS, 29BHDS, 29QBS, 29RKS, 31QBDS, 31RLDS, 32BHDS, 32IBTS, 32TSBH, 33RLDS, 36BHDS, 38BHDS, 38FDDS)(Standard on 32RLDS, 34FKDS and 34RSBS)
- Thermal Package
- Insulated, heated and enclosed underbelly, foil insulation in roof and slideout floors
- Electric stabilizer jacks (4)
- Cargo accessory receiver (select models)
- Aluminum rims
- Fiberglass sidewalls with frameless windows
- Chil 'N Stor (23MB, 23RB, 26BH, 26BHS, 28BHS)
- Bumper-mount outside grill
- Roof Ladder View Feature
- Fireplace (31RLDS)
- Outside kitchen (31QBDS)
Save your favorite RVs as you browse. Begin with this one!
Loading
Pete's RV Center is not responsible for any misprints, typos, or errors found in our website pages. Any price listed excludes sales tax, registration tags, and delivery fees. Manufacturer pictures, specifications, and features may be used in place of actual units on our lot. Please contact us @802-990-0770 for availability as our inventory changes rapidly. All calculated payments are an estimate only and do not constitute a commitment that financing or a specific interest rate or term is available. Estimated monthly payments are calculated with down payment and do not include tax, title, prep, or other applicable fees. You may qualify for a lower payment and/or rate. Submit an online credit application to learn more.






