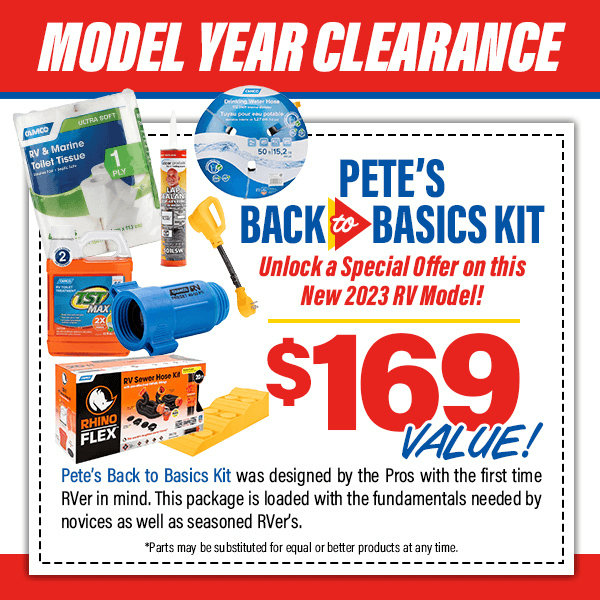 +16
+16
-
Sleeps 10
-
1 Slides
-
BunkhouseOutdoor Kitchen
-
36ft Long
-
7,012 lbs
312 Floorplan
Specifications
| Sleeps | 10 | Slides | 1 |
| Length | 36 ft | Ext Width | 8 ft |
| Ext Height | 11 ft 4 in | Int Height | 6 ft 10 in |
| Hitch Weight | 672 lbs | GVWR | 8600 lbs |
| Dry Weight | 7012 lbs | Cargo Capacity | 1556 lbs |
| Fresh Water Capacity | 45 gals | Grey Water Capacity | 40 gals |
| Black Water Capacity | 40 gals | Furnace BTU | 30000 btu |
| Number Of Bunks | 2 | Available Beds | Queen |
| Refrigerator Type | Double Door | Refrigerator Size | 6 cu ft |
| Cooktop Burners | 3 | Number of Awnings | 1 |
| Axle Weight | 4400 lbs | LP Tank Capacity | 20 lbs |
| Water Heater Capacity | 6 gal | Water Heater Type | Gas/Electric DSI |
| AC BTU | 13500 btu | Awning Info | 16' Power with LED Lights |
| Axle Count | 2 | Number of LP Tanks | 2 |
| Shower Type | Standard | Electrical Service | 30 amp |
| VIN | 5SFNB3626KE408354 |
Description
Heartland Mallard Ultra Lite travel trailer 312 highlights:
- Pass-Through Storage
- Outdoor Kitchen
- LED Lighting
- Front Private Bedroom
You will never want to vacation in anything else when you take this dual entry Mallard Ultra Lite travel trailer with you on your next adventure. With a rear set of double queen bunks, your kiddos can invite a friend or two along to join in on the fun and the rear corner bathroom next to the bunks makes it convenient and easy for them to access at night too. When mother nature rains on your parade, you can head indoors, grab your favorite snack from the large corner pantry and play a card game at the U-shaped dinette, relax on the sofa while you watch your favorite movie on the TV or if you're feeling brave you can relax outside underneath the 16' power awning with LED lights!
Start your journey off right with one of these Mallard Ultra Lite travel trailers by Heartland! They are a smaller, lighter package but they still pack in all of the at home features you will want on your next vacation getaway. Features like the oversized windows to let in natural lighting while allowing you to look out at your beautiful scenery anytime of day to the wide-open prep area in the kitchen and the arched ceilings measuring at almost seven feet high. These models were built to give you years of enjoyment thanks to the 6-sided aluminum construction, the fully walkable laminated roof, and the wide-trax suspension. The exterior even offers great features like the finished off pass-through storage area, a power awning with LED lights, and even outside speakers hooked up to the 12V AM/FM player for you to crank up the tunes inside or outside!
Features
- 2" Laminated Sidewalls
- Fully Walkable Laminated Roof
- Laminated Floor
- Wide-Trax Suspension
- Finished Off Pass-Through Storage
- Painted Front Cap That Wraps Around the Sides
- Slam Latch Baggage Doors
- Crowned Roof (82" Interior Ceiling Height)
- Flush Slide Room Floor
- Finished-Off Undercarriage of Slideroom
Exterior Standard Features
- Power Awning with LED Lighting
- Dual 20 LB LP Tanks with Auto Change Over
- Underbed Storage
- Cable-Ready Hookup
- Bumper with Hose Storage
- Electric Awning with LED Lights
Standard Safety Features
- Fire Extinguisher
Construction Standard Features
- Power Stabilizer Jacks
- Aluminum Rims
- Spare Tire
- Painted Front Cap with LED Accent Lights
- 6-Side Aluminum Construction
- 4" Fully Walkable Vacuum-Bonded Roof
- 2" Laminated Floor and Sidewalls
- Etched Panel Interior Doors
- Leaf-Spring Suspension
- Prep for Solar Panels
- Wide Trax Axle System
- E-Z Lube Hubs
Interior Standard Features
- Tinted Safety Windows
- Steel Ball Bearing Drawer Guides
- Finished and Insulated Pass-Through Storage
- Slam Baggage Doors with Magnetic Latches
- Friction Hinge Entry Door
Heat, Air, Power, and Water
- Central Vac System
- Dual Ducted A/C with Arched Ceiling
- Gas/Electric DSI Water Heater
- 12V FM/AM/CD/DVD Player with Indoor and Outdoor Speakers
- 55 AMP 12V Power Converter
- Forced Air Heated and Enclosed Underbelly
- Black Tank Flush
- 13,500 BTU Air Conditioner
- 50 AMP and Prep for A/C in Model M32 and Larger
Kitchen Standard Features
- Deep Bowl Kitchen Sink
- Pull-Out Kitchen Faucet
- 6 Cubic Foot Double-Door Refrigerator
Bed and Bath Standard Features
- Skylight in Shower
- Night Shades
- 74" Queen Bed
- Power Vent in Bathroom
- Foot Flush Toilet
- Medicine Cabinet
- Shower/Tub Surround
See us for a complete list of features and available options!
Save your favorite RVs as you browse. Begin with this one!
Loading
Pete's RV Center is not responsible for any misprints, typos, or errors found in our website pages. Any price listed excludes sales tax, registration tags, and delivery fees. Manufacturer pictures, specifications, and features may be used in place of actual units on our lot. Please contact us @802-990-0770 for availability as our inventory changes rapidly. All calculated payments are an estimate only and do not constitute a commitment that financing or a specific interest rate or term is available. Estimated monthly payments are calculated with down payment and do not include tax, title, prep, or other applicable fees. You may qualify for a lower payment and/or rate. Submit an online credit application to learn more.








